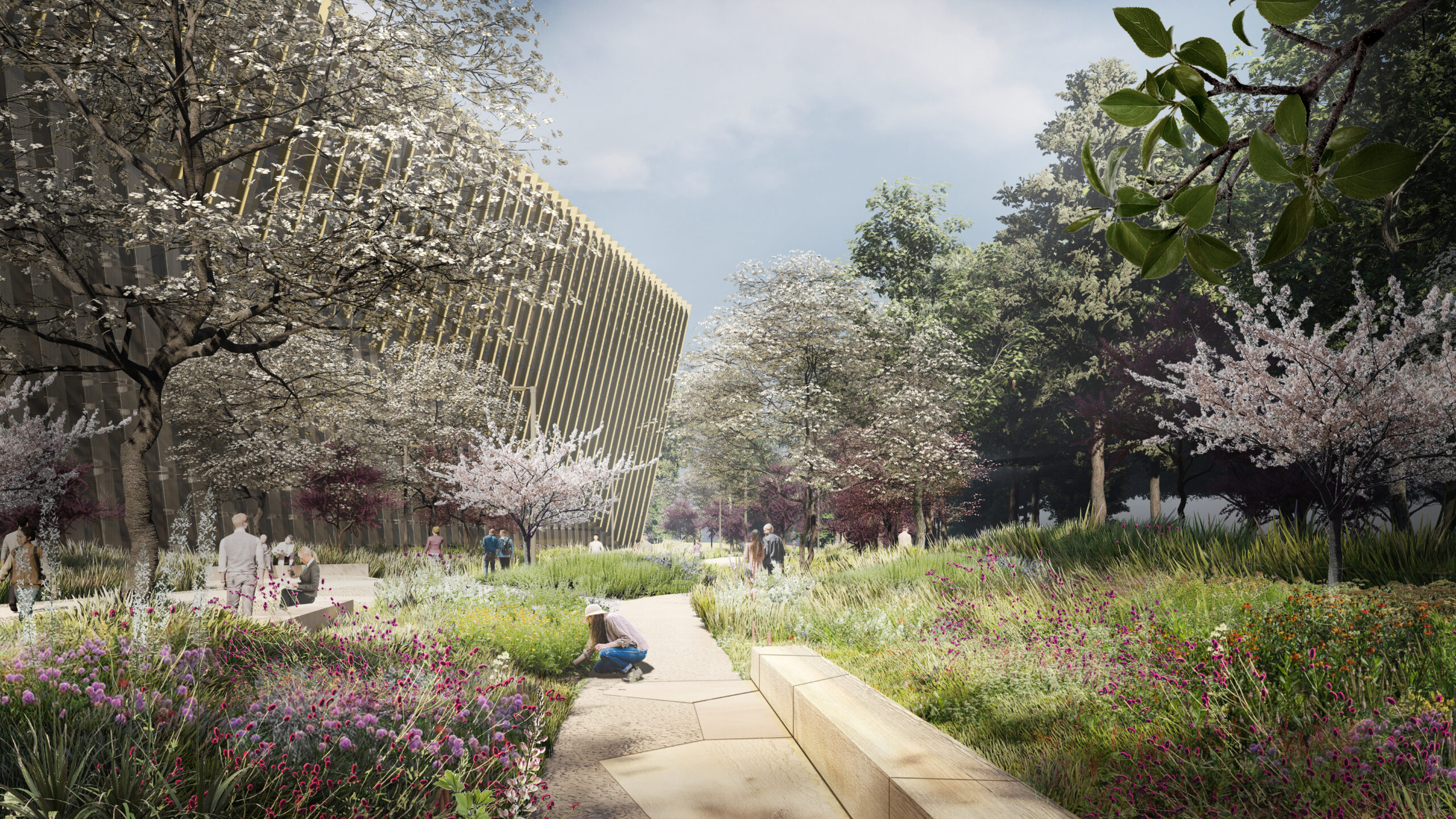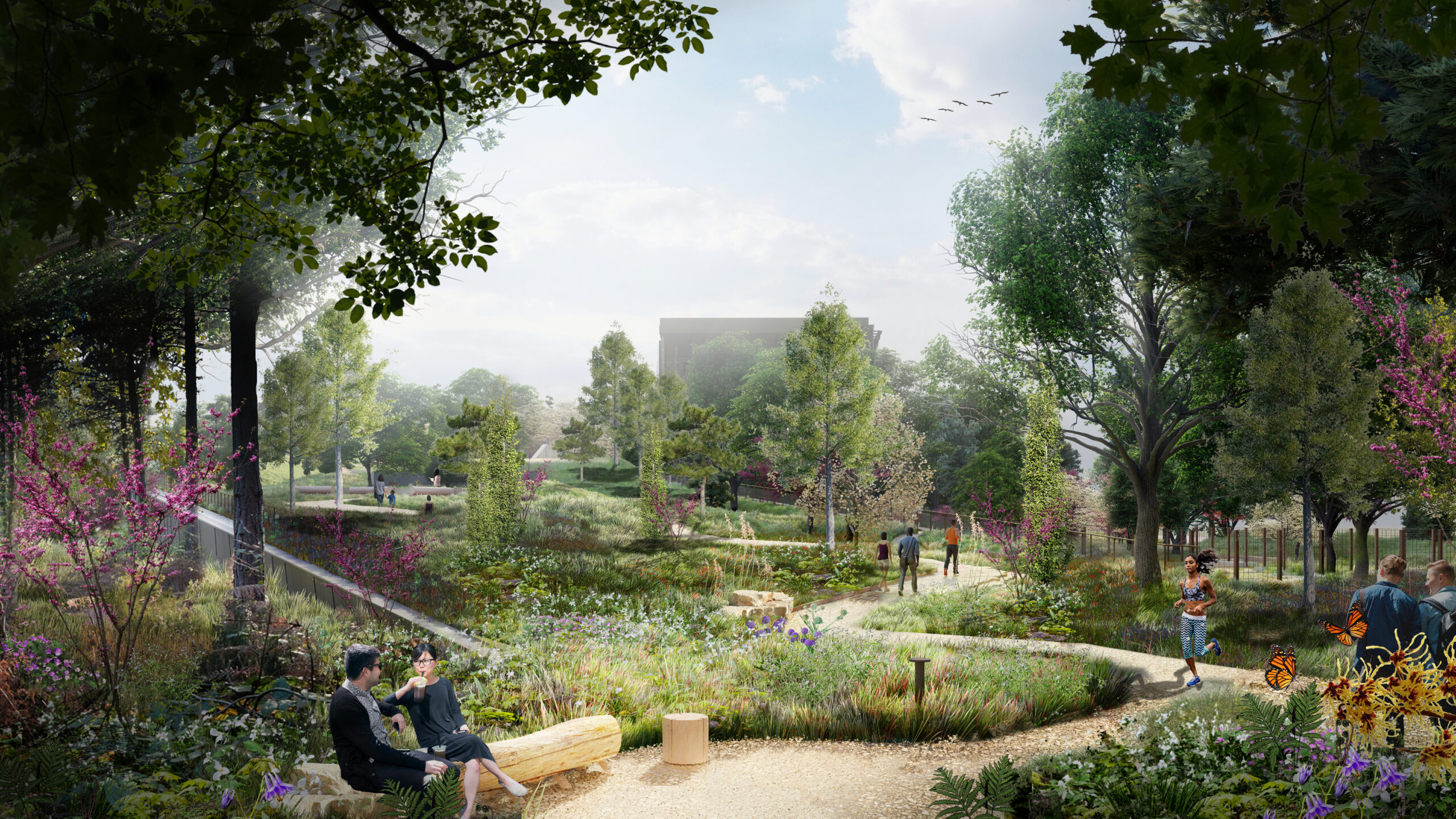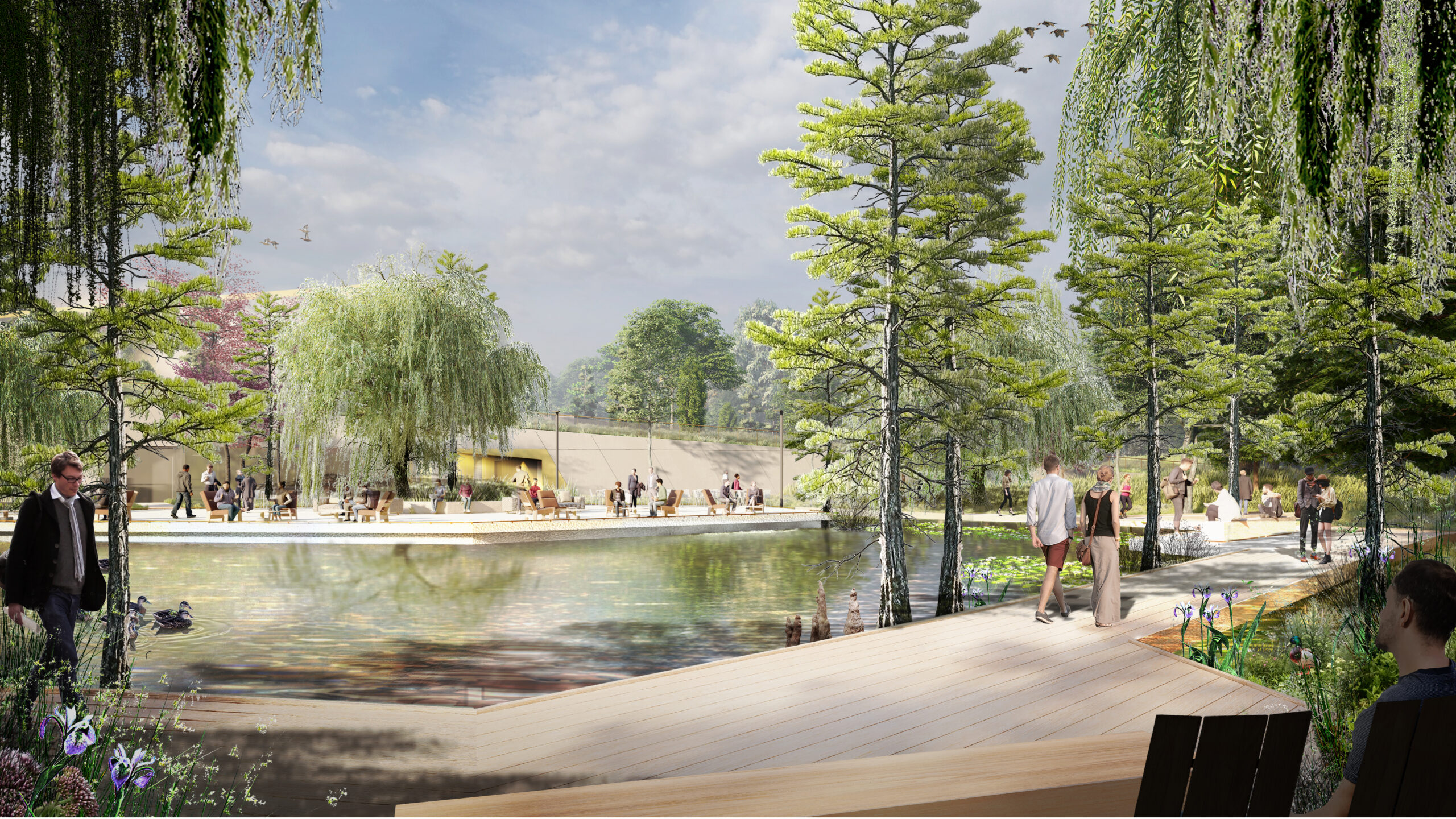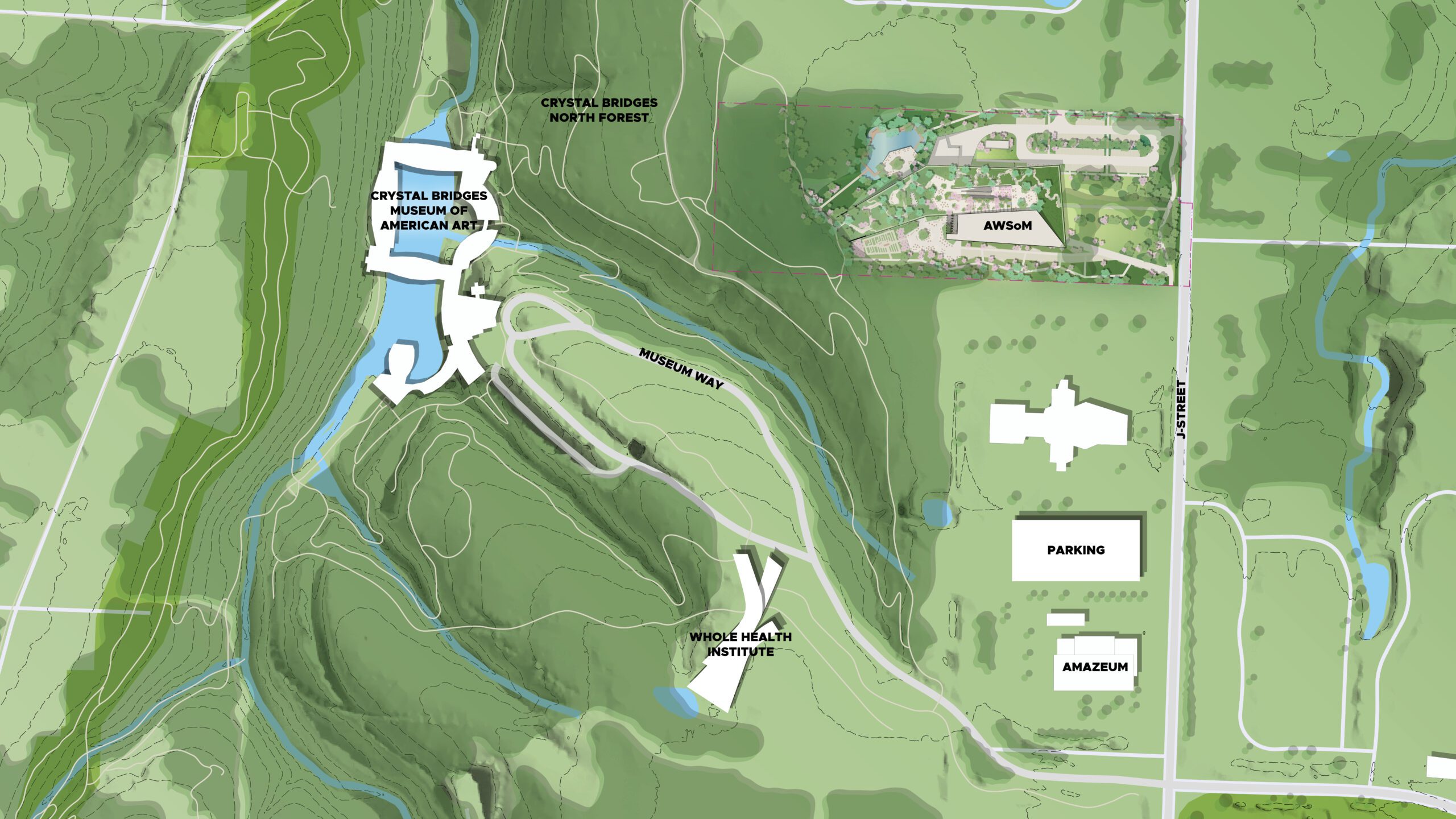- Projects /
- Ecological Restoration & Design Green Roof Design /
- Alice L. Walton School of Medicine
Alice L. Walton School of Medicine
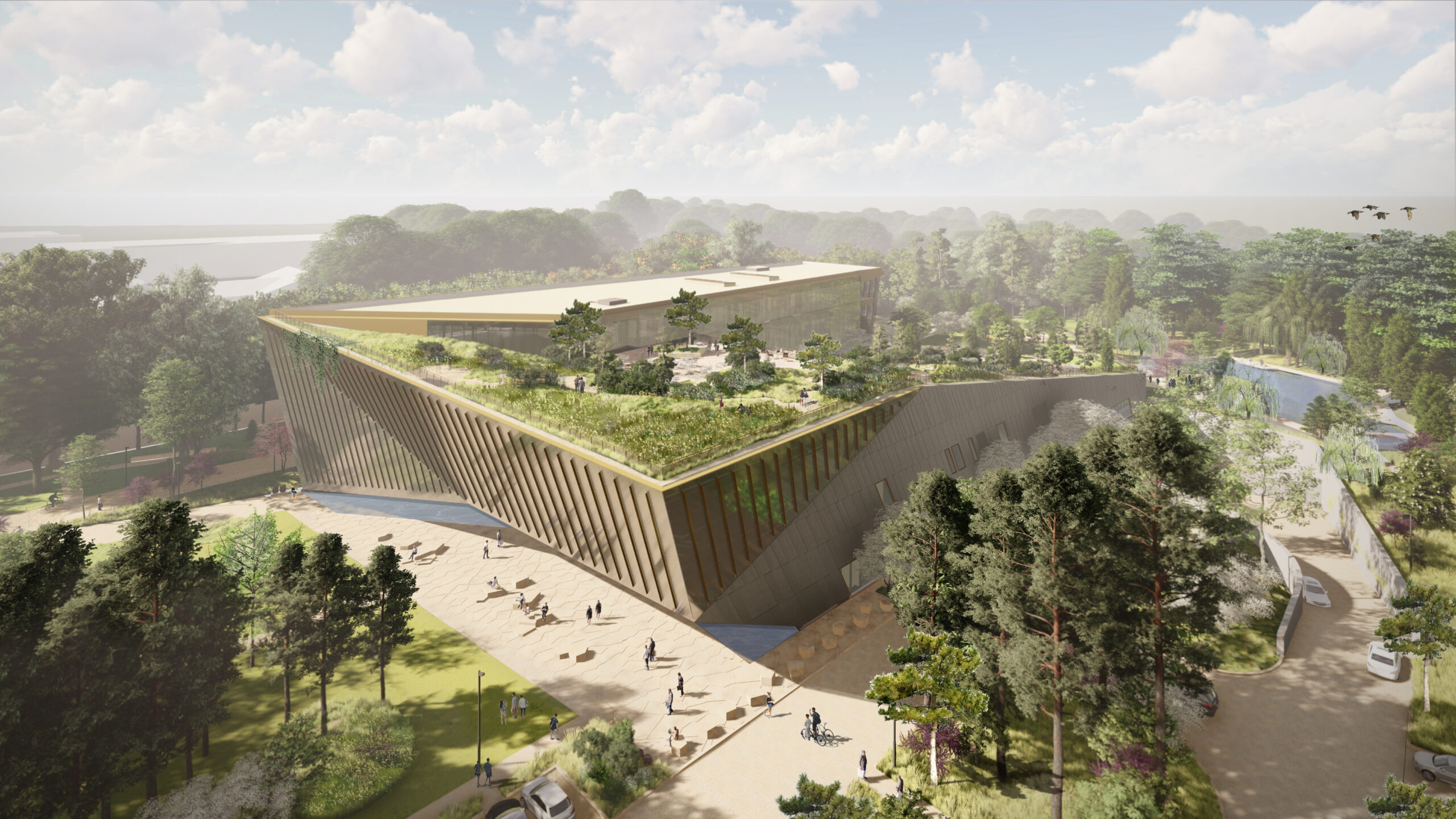
“The School of Medicine is poised to be an inspiring learning environment that supports well-being, emphasizes innovation, and equips future physicians to be the agents of change. We are excited to help pave the way for the next generation of holistic physicians and health professionals. This unique, site-responsive building will welcome students, staff and visitors alike to explore this beautiful campus, serving a broader vision of enhancing the quality of life in our region and beyond." - Alice Walton
Blackland Collaborative is proud to work with OSD – Office of Strategy + Design – team on the new 154,000 sq ft state-of-the-art medical education facility designed by Polk Stanley Wilcox Architects and 14-acre site for healing, arts, and education next to Crystal Bridges Museum. The beautiful new structure will feature a stunning extensive green roof and historic reference native grassland meadow that we helped develop grassland species mixes with the ever talented Angell Landscape Design. Other components will feature healing gardens and wetland. Truly a transformative landscape, we are excited to be a part of OSD’s team. Ground breaking has already occurred and we hope to be in the field overseeing installation of the green roof and meadow in 2024.
