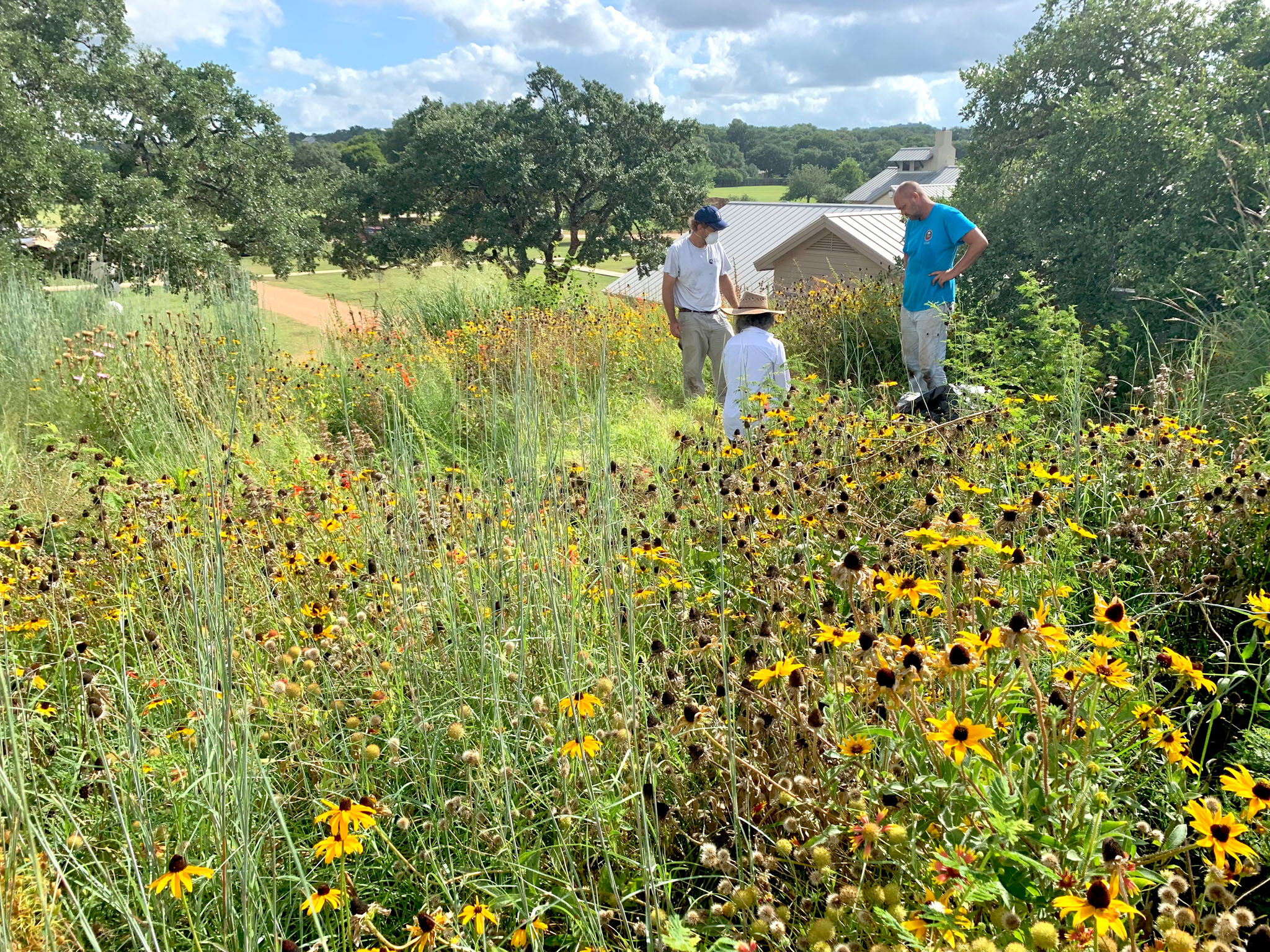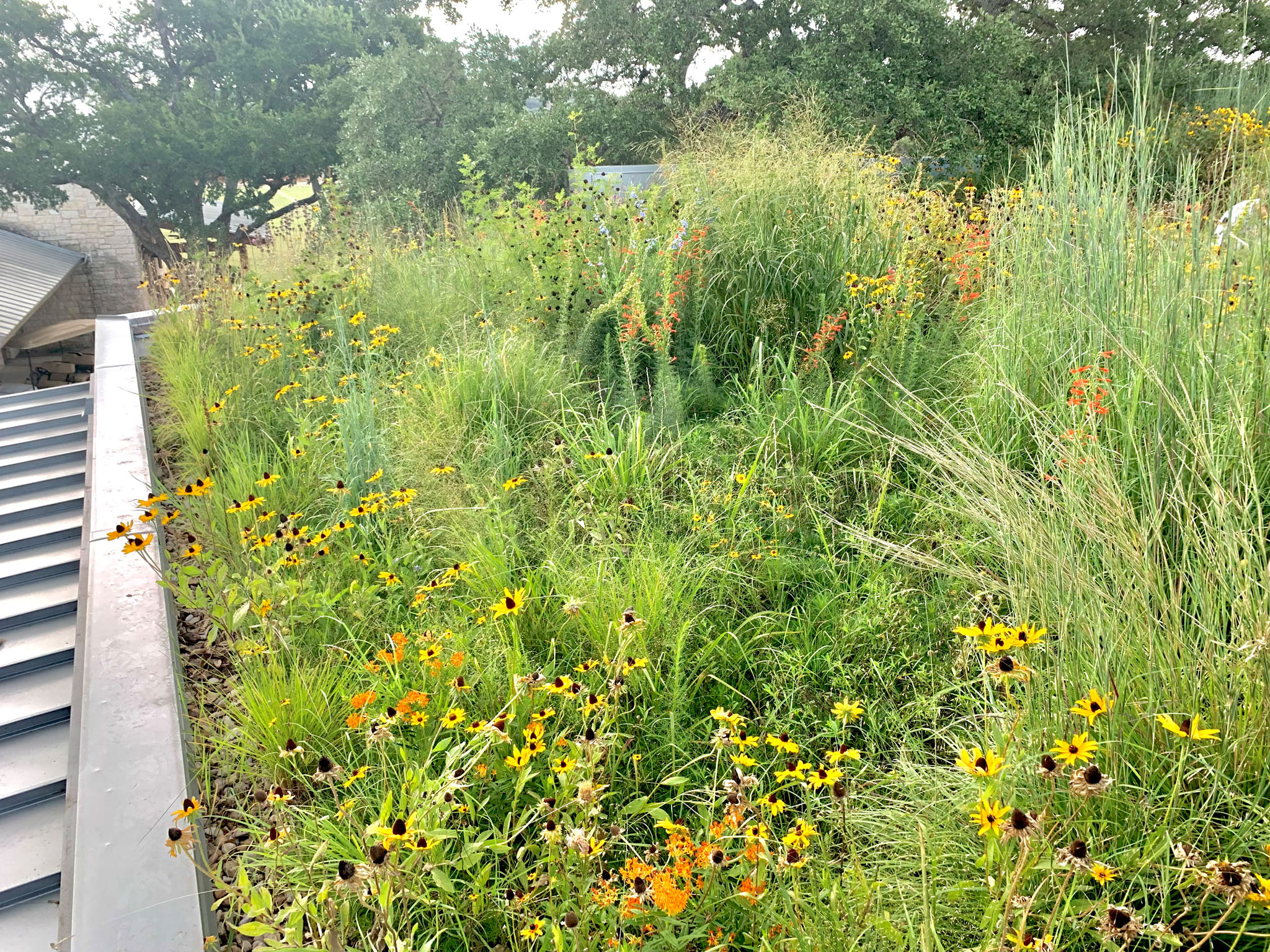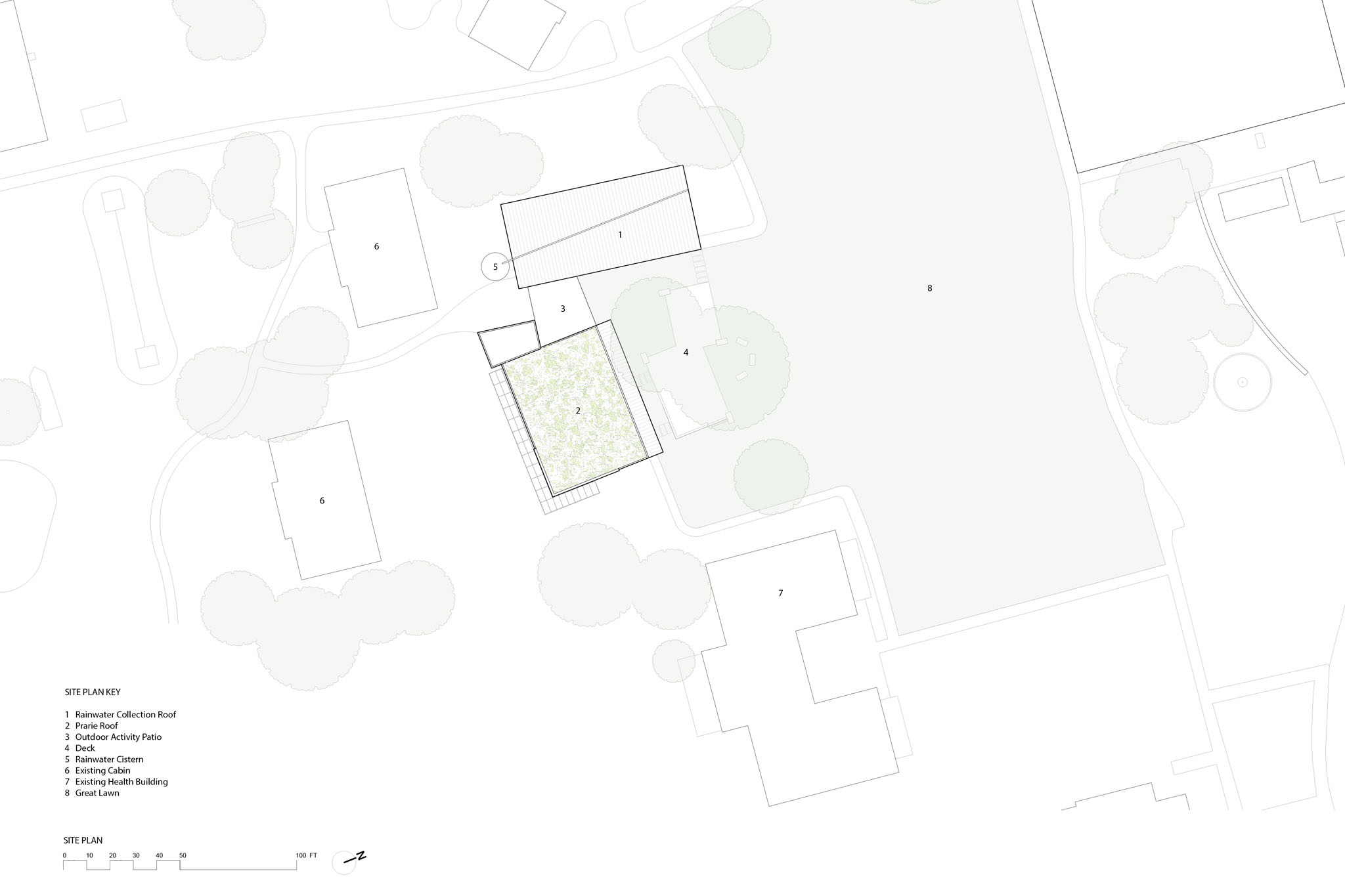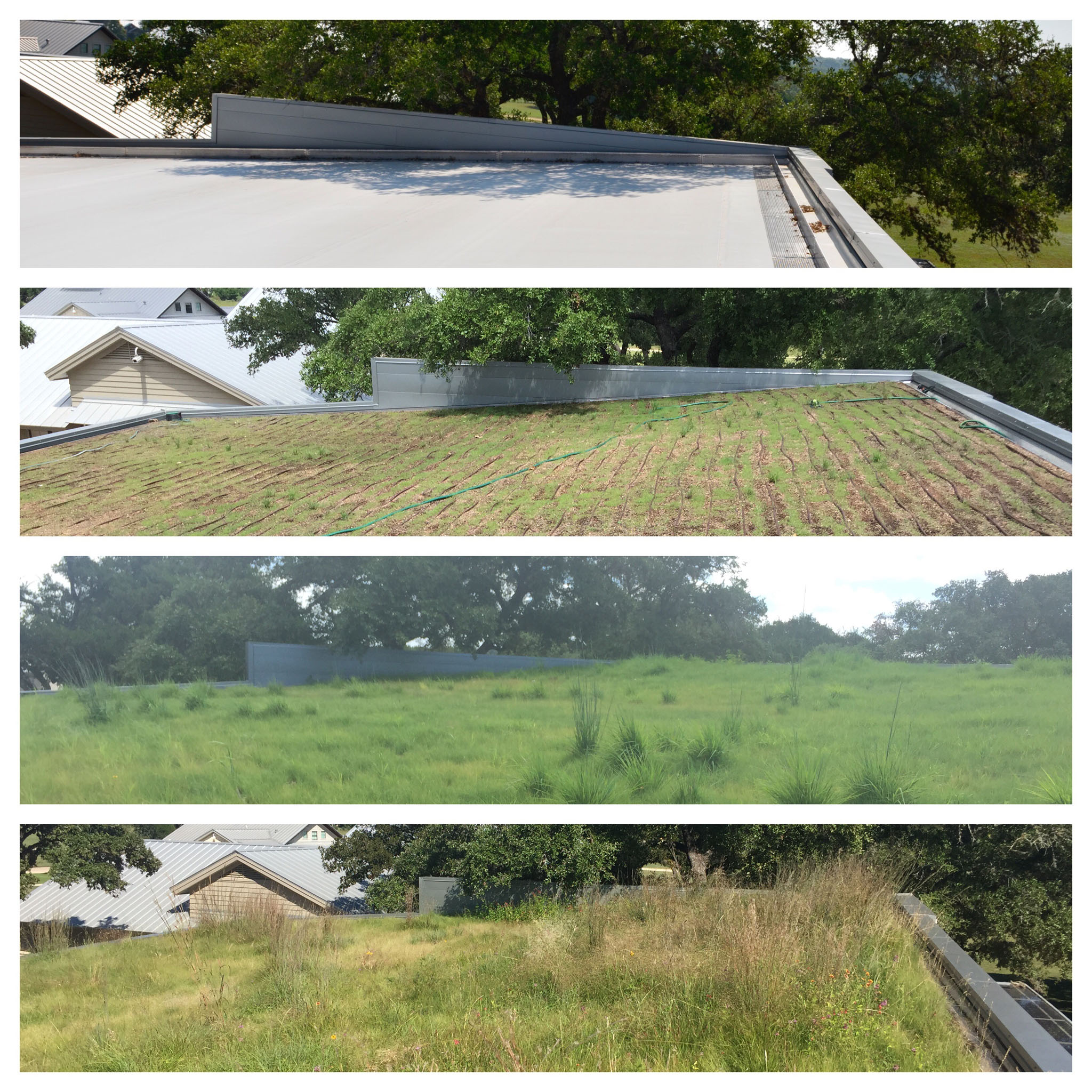- Projects /
- Green Roof Design /
- Camp Young Judaea
Camp Young Judaea
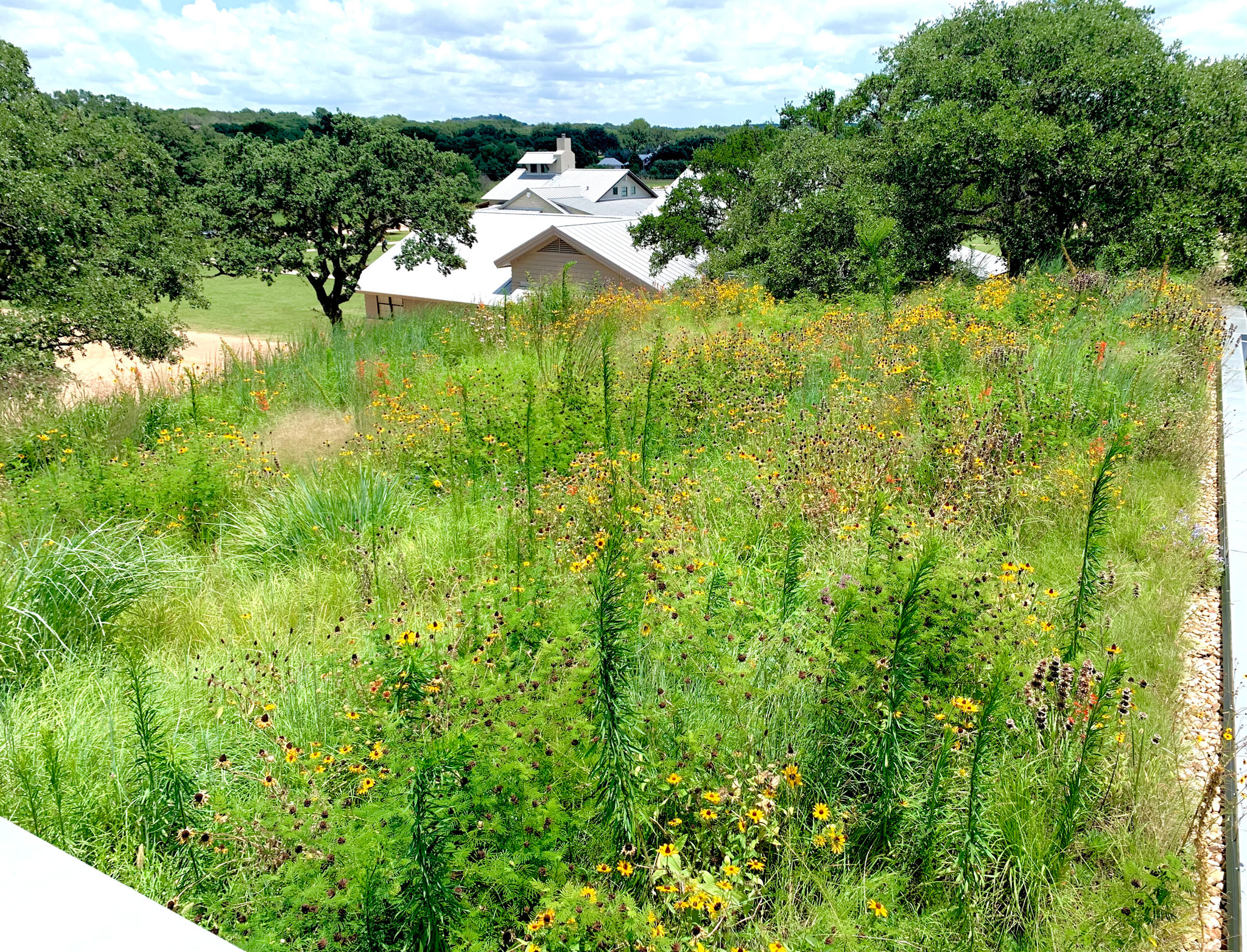
The Camp Young Judaea green roof was a Collaboration between our team and Sanders Architecture. The architects located the building so it would fit among the stand of live oak trees on the site.
The visual connection between indoor and outdoor spaces is important, especially at a camp that serves 600 campers each summer. The designers decided to turn the building inside out by locating the building’s circulation, including the stairs, on the outside of the building. This activates the building from the exterior, and significantly reduces the air conditioning load during the summer when kids are coming and going. Windows are placed to allow generous amounts of daylight into the building, and interior spaces are positioned to the outdoors and views of the live oak tree canopies that share the site. Solar photovoltaic panels are integrated as shade awnings, protecting south-facing windows from Texas’ summer sun. Sustainability was the rule in the design and selection of materials and fixtures. An outdoor activity area, shaded by a blue canopy, occupies the upstairs space adjacent to the prairie roof. The building was designed to demonstrate wide-reaching sustainable design ideas. The two-story wing uses a broad butterfly roof to capture rainwater into an on-site cistern to irrigate the 2,300-square-foot prairie roof over the one-story activity room wing of the building. The green roof contains over 70 native grass and wildflower species that would have existed on site over 150 years ago.

